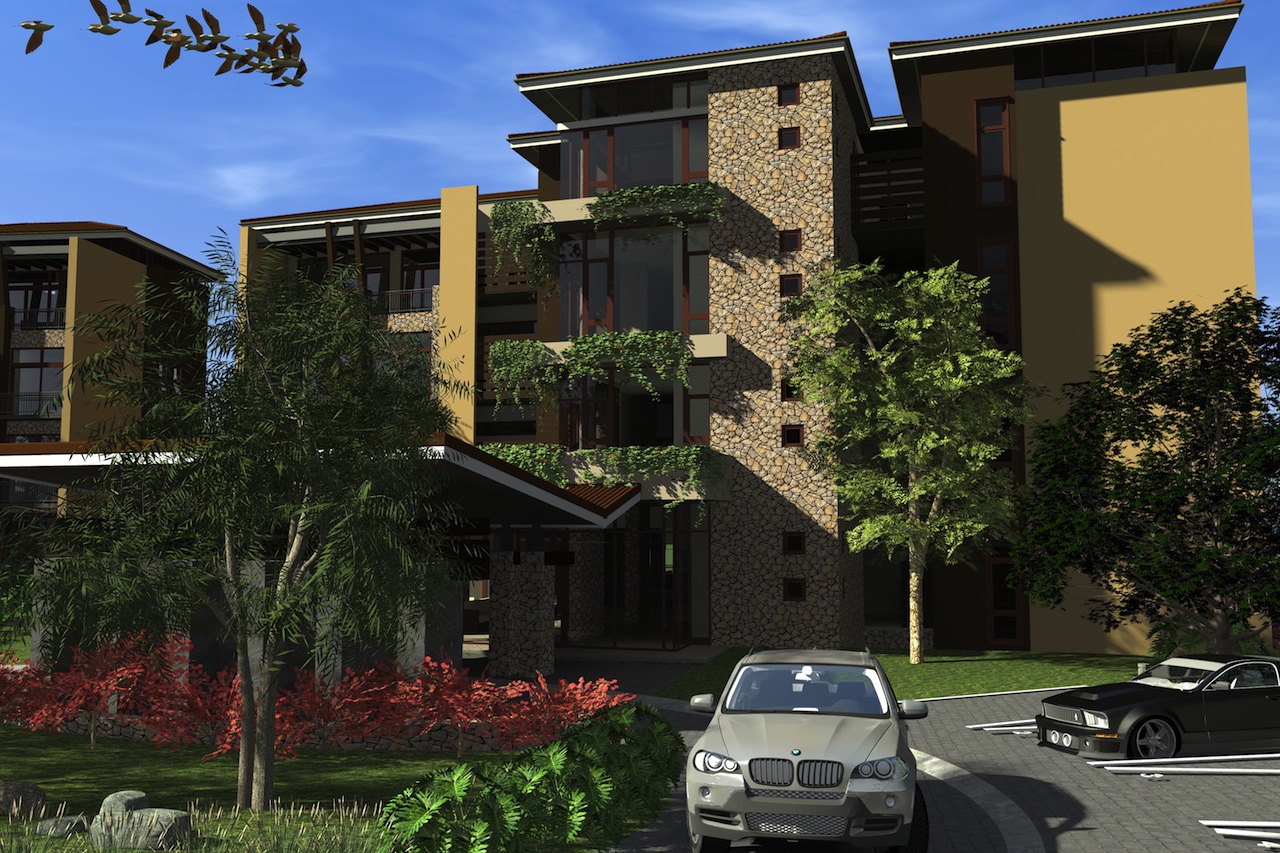
Sarco Architects has completed the design for Rancho Santa Fe Panama, a mountain gated community. Sustainable architecture was at the heart of the project.
“One of [Sarco Architects’] goals for this project is for it to be a shining example of sustainable architecture in Panama. To achieve this goal they include many green elements into their work.”
Costa Rica and Panama architecture firm, Sarco Architects, recently finished their first design proposal for Rancho Santa Fe Panama. The construction area for this project is 87,600 square feet, and consists of two 5 story condominium apartment buildings, underground parking facilities, common use areas, and recreation spots. All of this will be enhanced by a lush mountain landscape that will afford the Residents peace and quiet. http://sarcoarchitects.com/sarco-architects-panama-completes-design-for-rancho-santa-fe-panama-mountain-gated-community/ Click here to read the full details on Sarco’s website
Rancho Sante Fe Panama is 75 minutes west of the hustle and bustle of Panama City, and 15 minutes away from the Coronado Town Intersection where there are grocery stores, medical services, restaurants, and other valuable commercial services. The Coronado beach town and golf course is not far from those establishments. This gives the residents the perfect blend of serenity and everyday conveniences.
The location of this mountain gated community offers many benefits. Since it is at the elevation of 1,800 feet, the change in altitude provides clean, fresh air and is at least six degrees cooler than the coastline. All of that makes for an enjoyable mild climate. Another treat is the 180 degree mountain view of the rolling hills and pristine ocean below.
This is what Roderick Anderson, principal of Panama luxury architectural firm Sarco Architects Panama, had to say about this endeavour:
“This was a great project to work on, since the property has such magnificent views and characteristics, that it really allowed us to make the most of its surroundings and design the buildings to respond and take advantage of those panoramic views all around. We feel that our fresh, earthy, contemporary style for this project will also appeal to a client looking for options leading away from the traditional style so predominant in Panama.“
Sarco Architects is a custom luxury architecture firm with offices in Costa Rica and Panama. They have been in business for over 30 years in Costa Rica and they offer green architecture services to all of their clients. They respect the environment, making sure to minimize their carbon footprint when designing a project.
Their current design proposal for Rancho Santa Fe Panama is no exception to their green philosophy. One of their goals for this project is for it to be a shining example of sustainable architecture in Panama. To achieve this goal they included many green elements into their work. The exterior ceilings and wood beams will be made from renewable plantation wood, the common areas will be powered by photovoltaic cells on areas of the roof that are purposely sloped to create room for them, and the irrigation system will use rainwater.
The design also calls for the use of solar powered exterior lights, locally sourced stone for the cladding of walls, and the use of environmentally friendly composite wood siding on exterior surfaces. The list does not end there, as they plan on incorporating even more sustainable concepts and elements once they are further along into the project.
A lot of time, thought, and dedication went into the creation of this project. The mountain location provides unbeatable scenery and the peace only nature can provide, while not being far from the rest of the world. This project mixes elegance and sustainability perfectly.
For more information about Rancho Santa Fe Panama, visit their website at www.RanchoSantaFePanama.com
or contact Gilda Achurra de Bustamante at:
+507.265.1111 / +507.6980.6110 / gilda(at)ariasweb(dot)com
For more information on SARCO Architects Panama, visit their website at www.SarcoArchitects.com
or contact Owner/Principal Roderick Anderson at:
Phone (Panama): +507 6632 1200
Phone (Costa Rica): +506 2283 4107
This press release was prepared by Bobrow Consulting Group ( click here for website ) for Sarco Architects. BCG works with building design professionals to build their business by optimizing their online strategy, teaching an architect marketing course as well as offering web design and SEO consulting services.

Leave A Reply (No comments so far)
You must be logged in to post a comment.
No comments yet